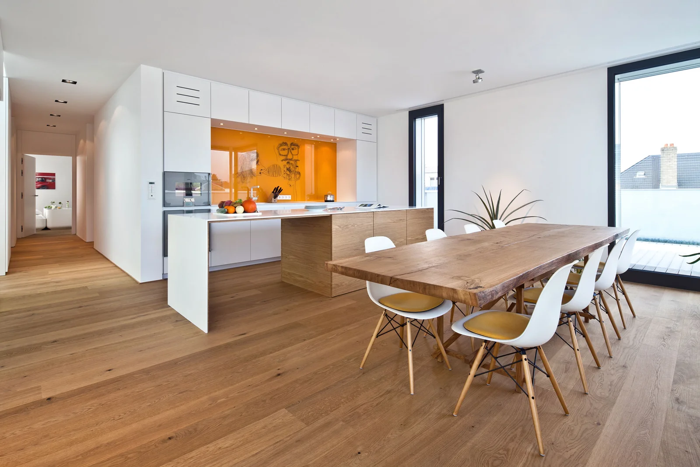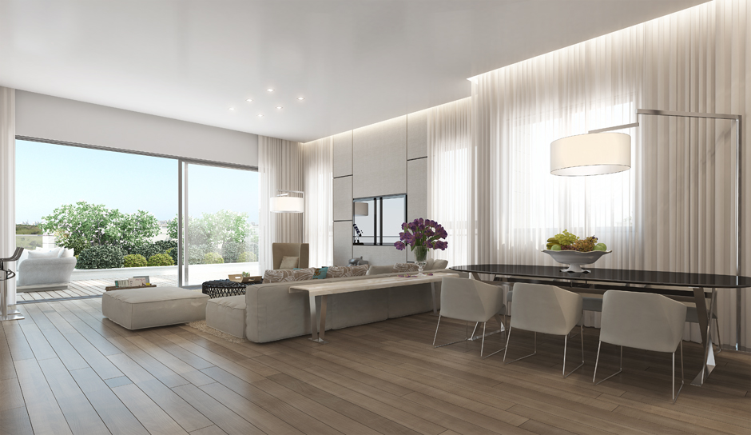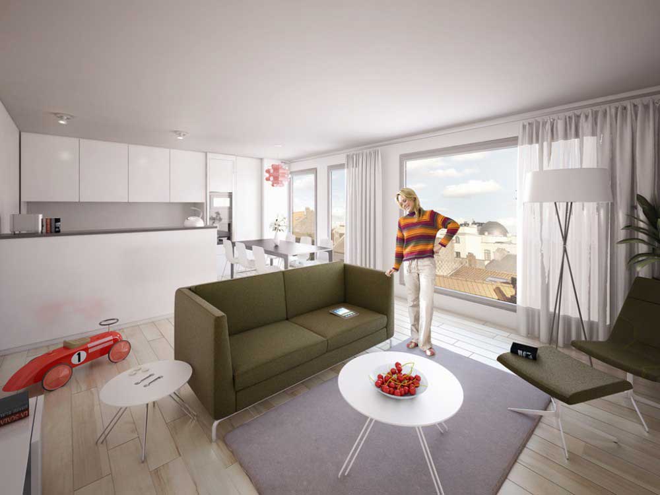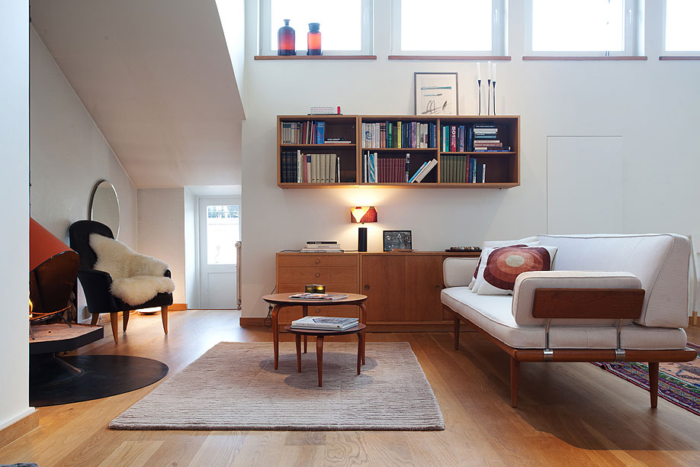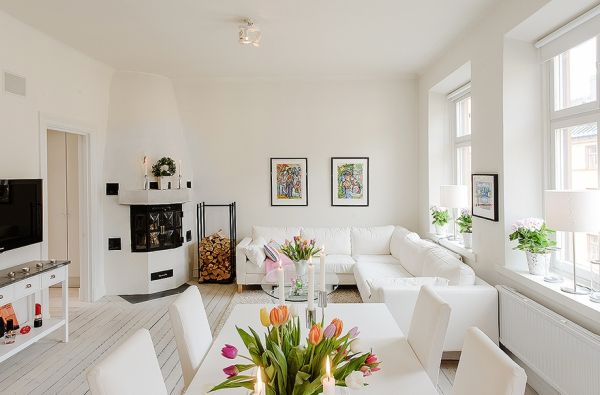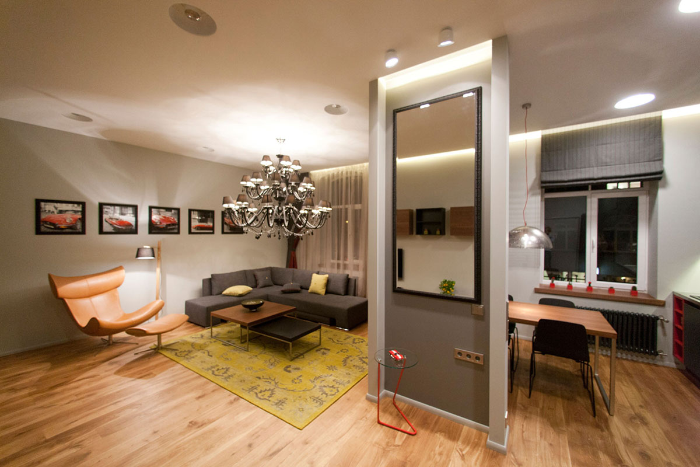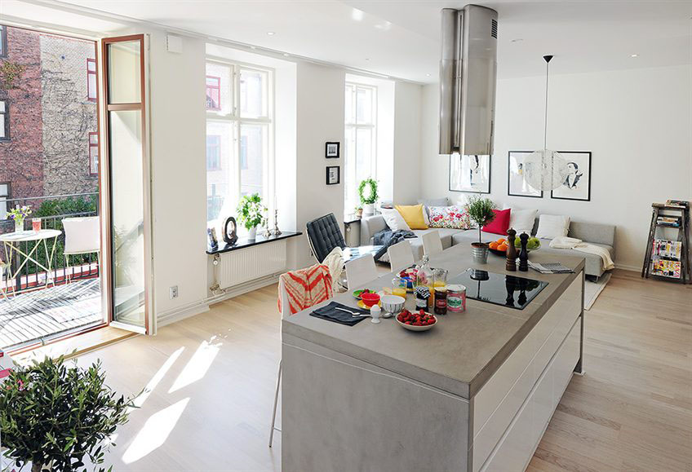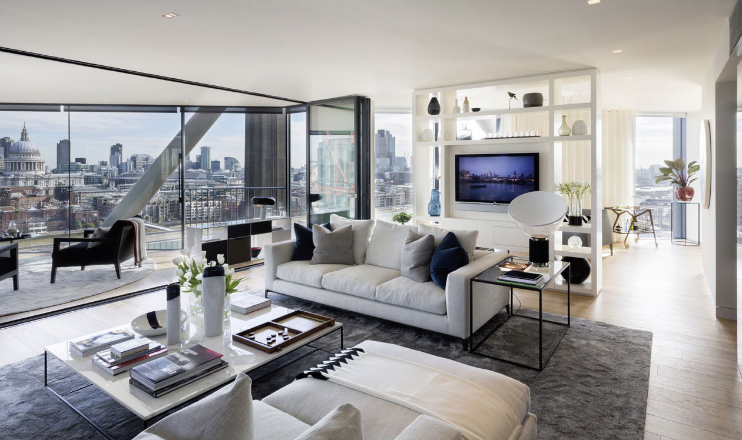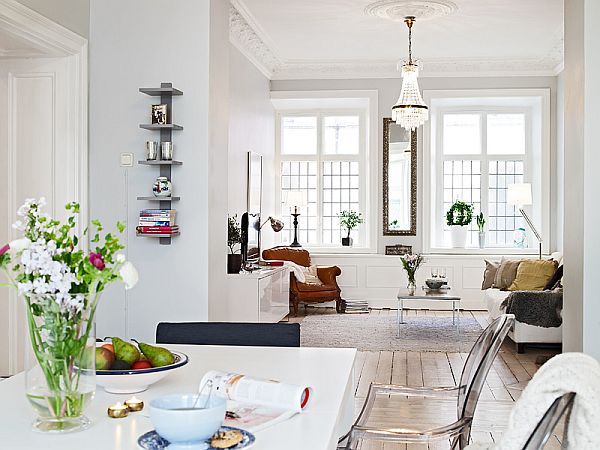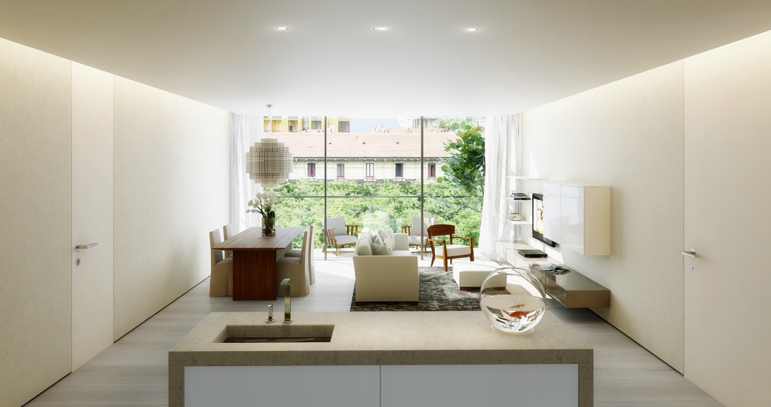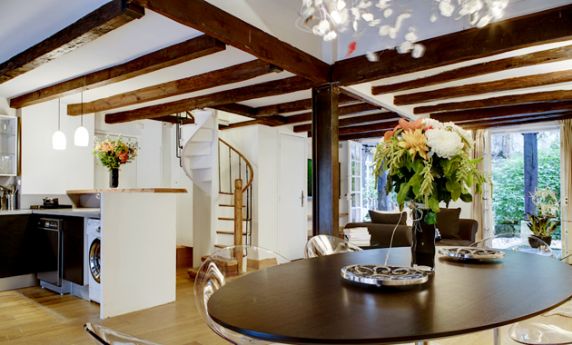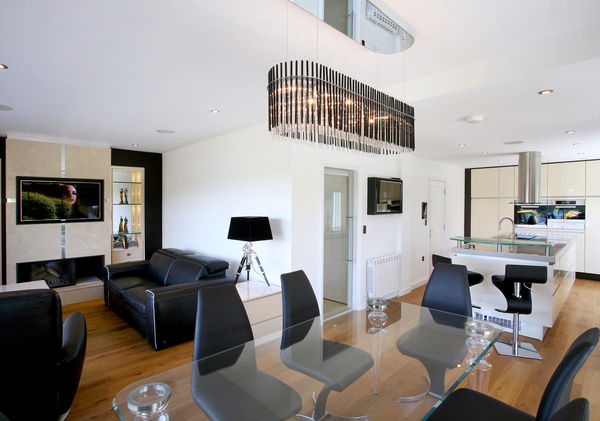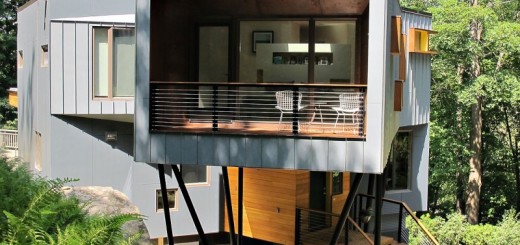Open Plan Apartment Interior Design and Ideas
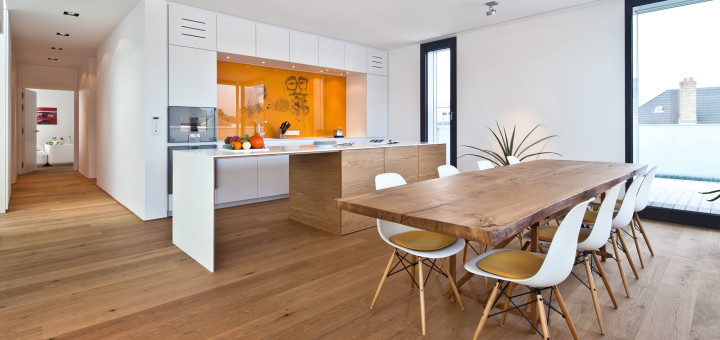
Having an apartment with a limited area, it will require residents to be smart to organize the space. With proper treatment, the studio apartment is not so widespread, it can be seen widely.
Use separator space without walls. The walls that limit each space will make each room look more narrow. Therefore, for the arrangement of the narrow space, it is recommended to use an open-plan layout space or commonly called the open plan layout of the room.
In this case, to separate family room, dining room, and kitchen, the bar is used. Looks simple, but clear boundaries between each area. To be more free to move, the designer avoid adding too much furniture in the middle of the apartment. There is enough room in the middle relief so that users can move freely from one area to another. By leaving a space in the middle, this unit does not seem cramped.
