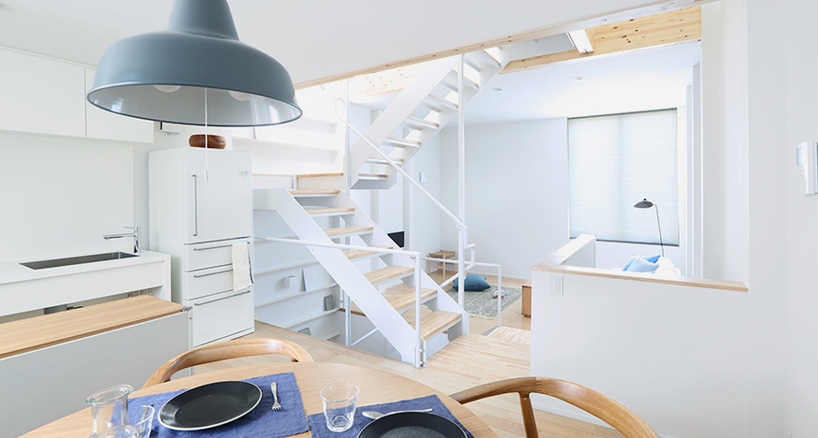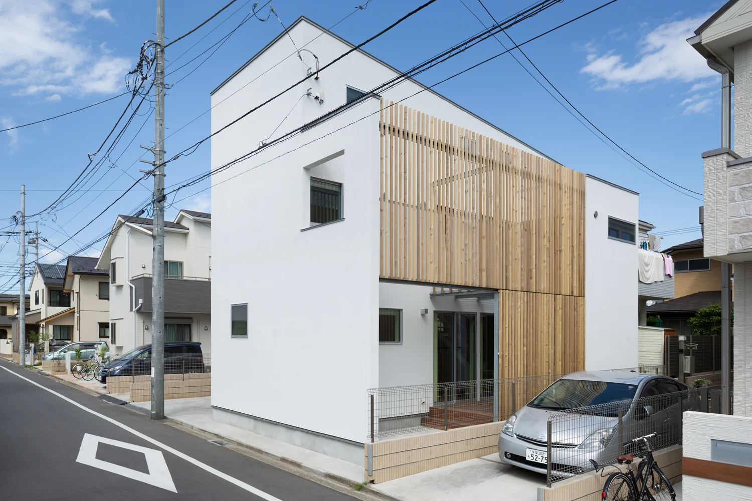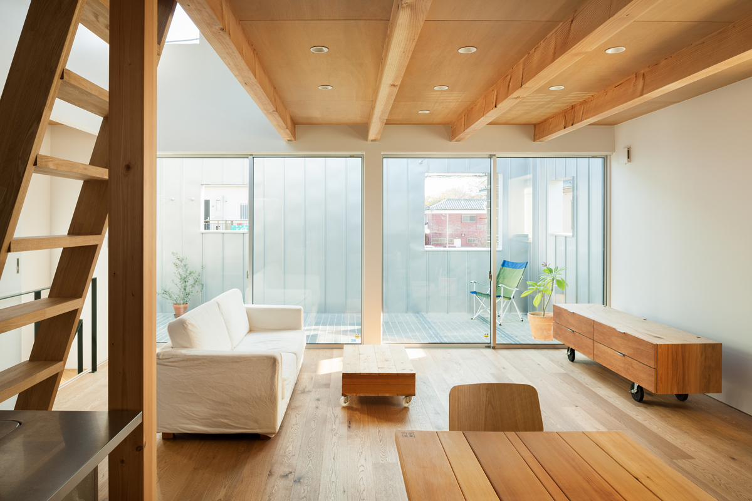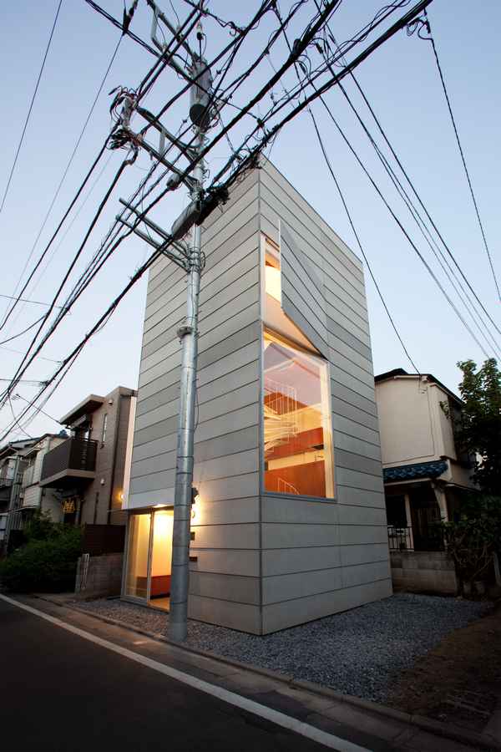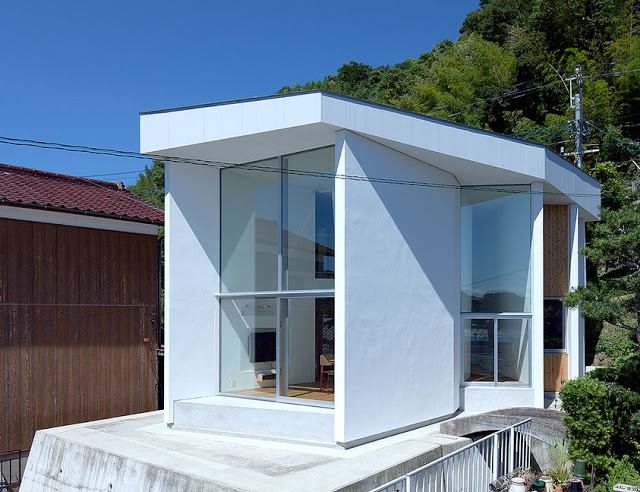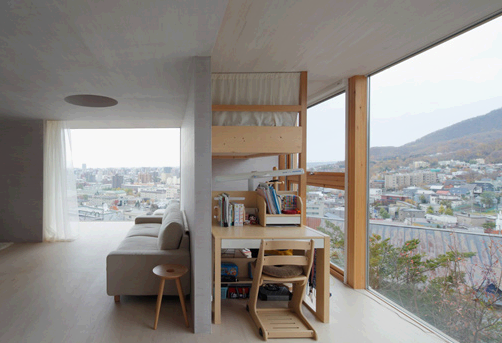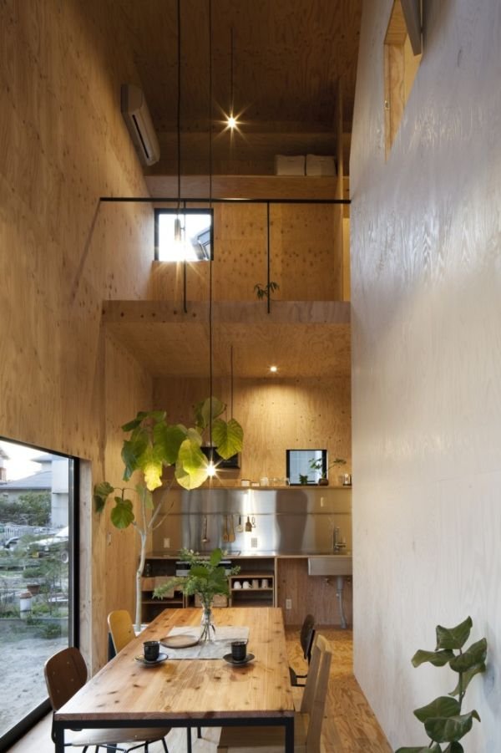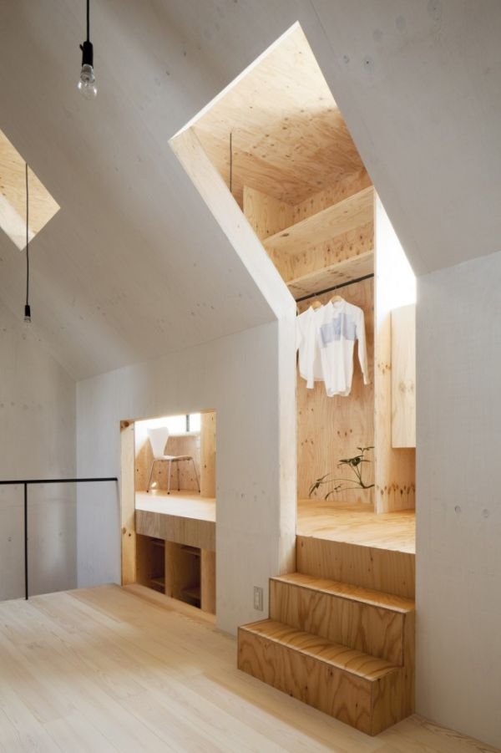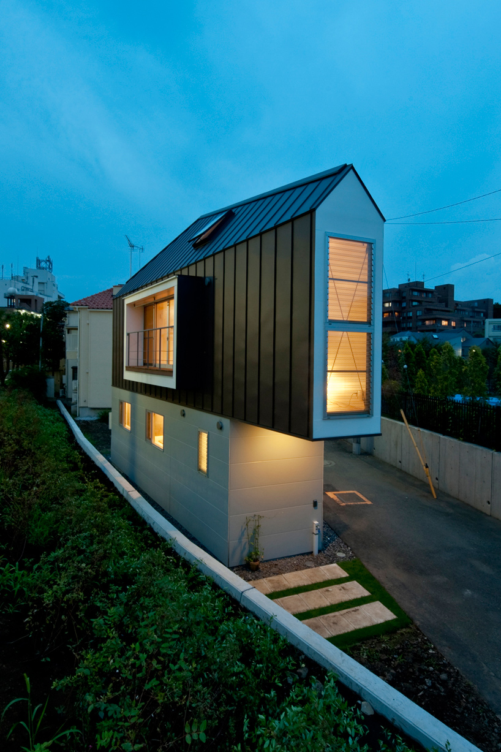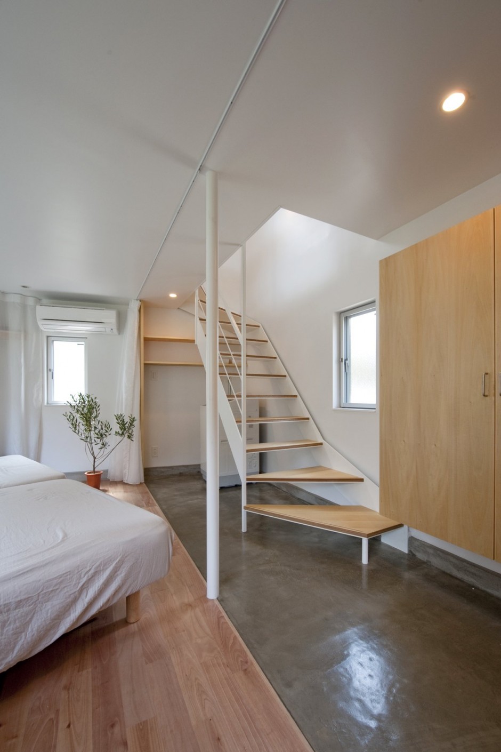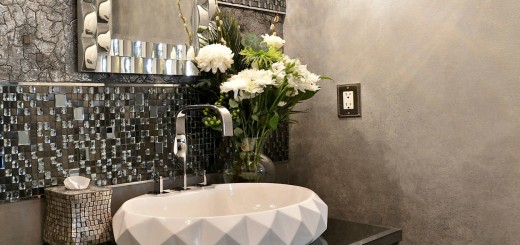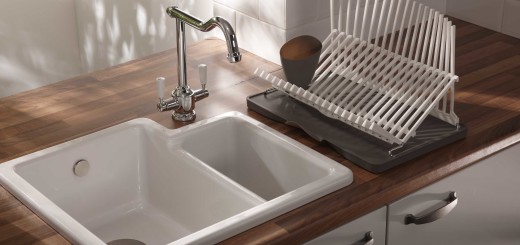Japanese Small House Design by Muji Japanese Retail Company
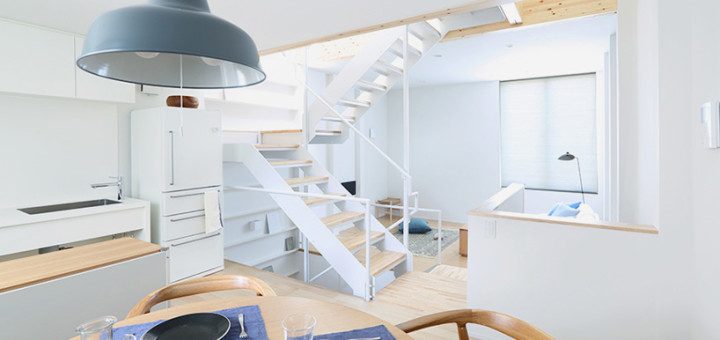
Japanese retail company, Muji, has just designed a Japanese Small House in Tokyo. The draft is expected to serve the needs of city residents. This Japanese small house maximizes the small groove in the room, especially to provide the spacious and bright living accommodation. Small groove is spread over three floors. Using a split-level concept, function and placement are appropriate, that are placed side by side to ensure the environment in which interconnected and integrated. Nothing is blocked by one of the walls or doors, because the stairwell was included as an additional living room. In the space (north), Muji placing large side windows. It is successfully building an atmosphere of light in the room and make it feel spacious.
