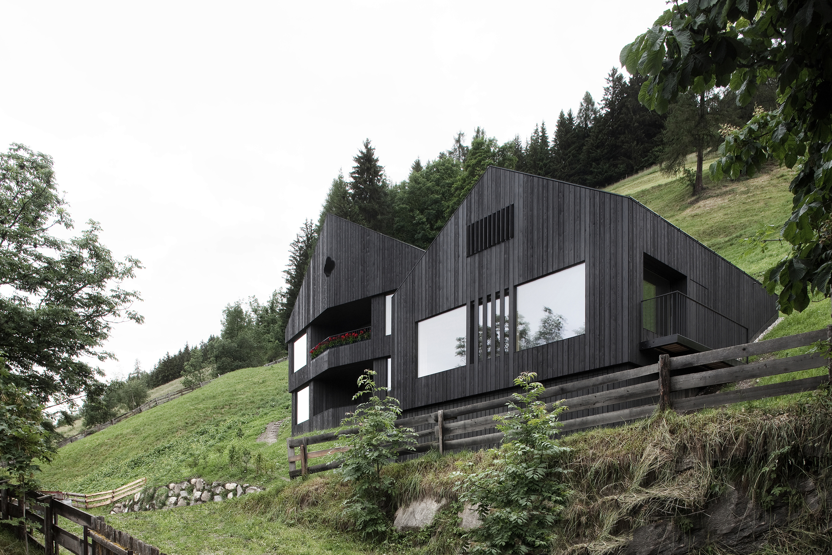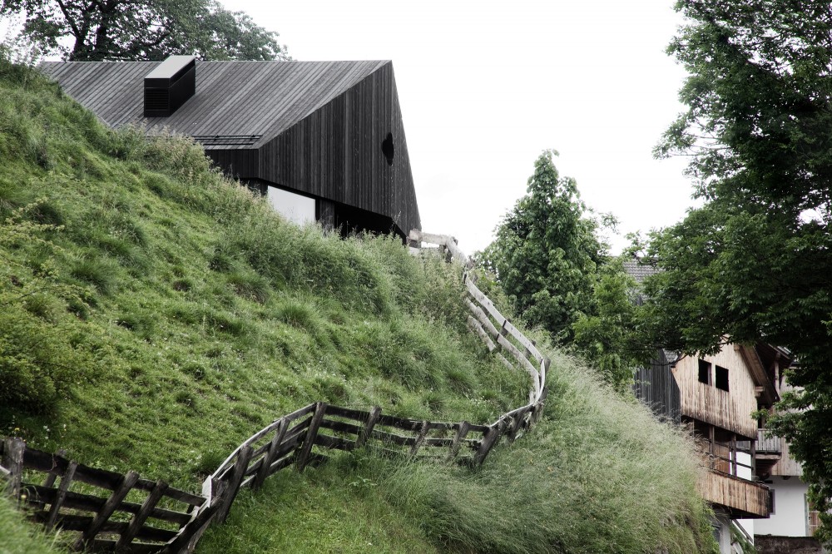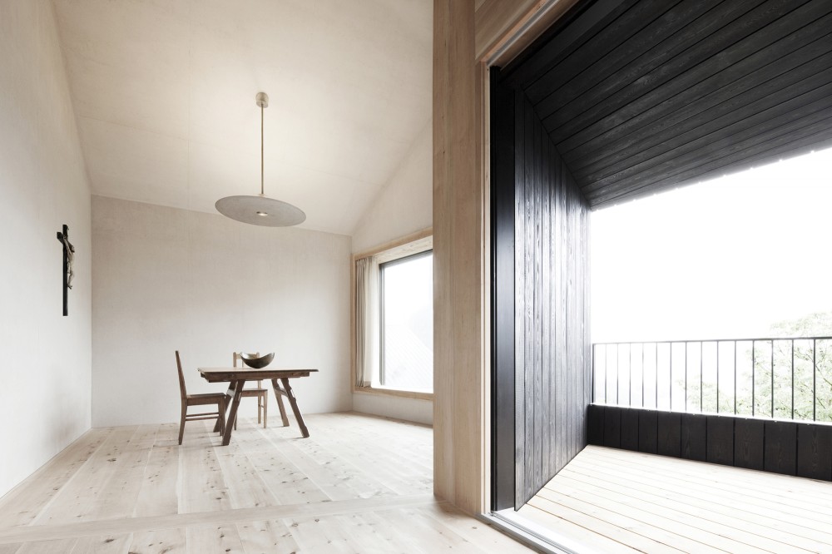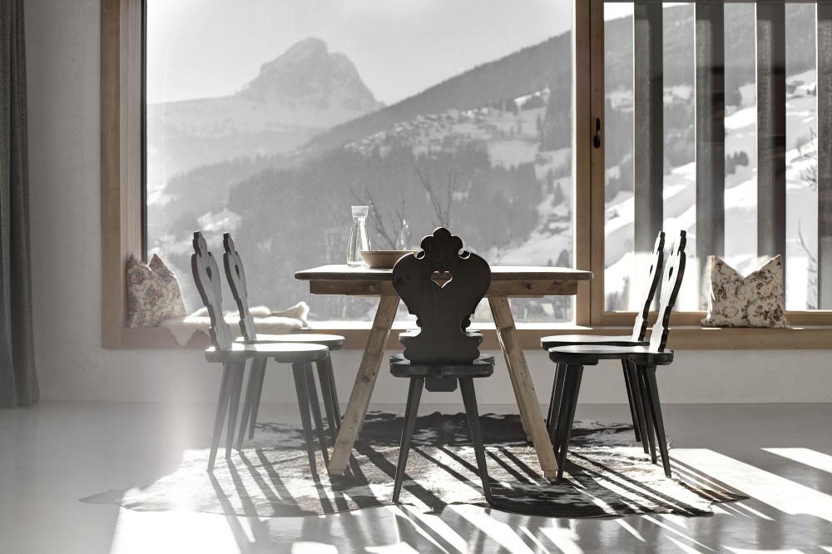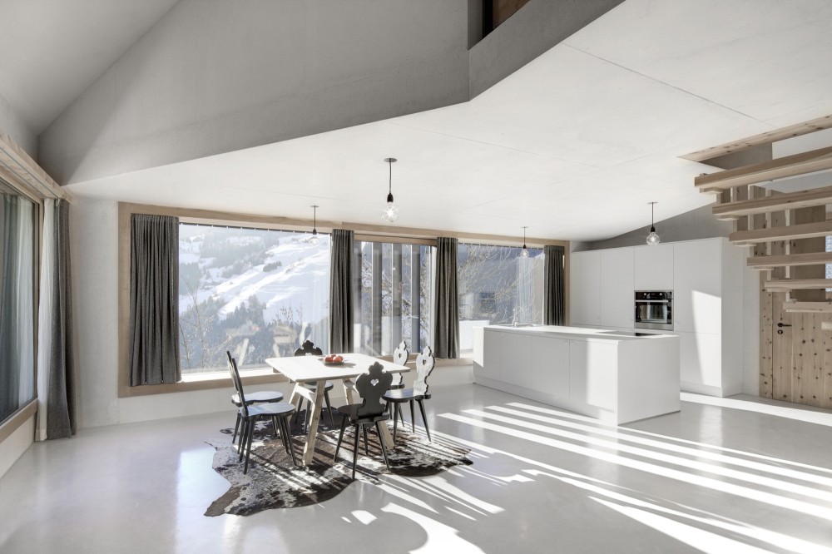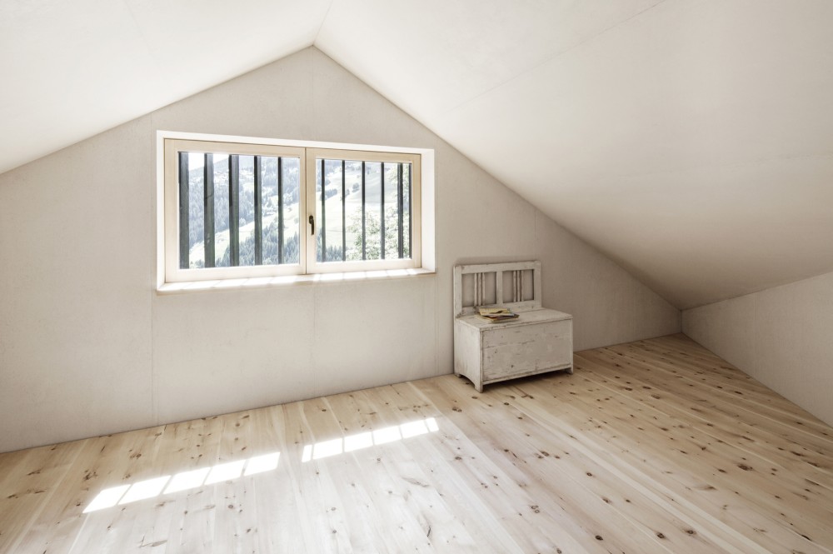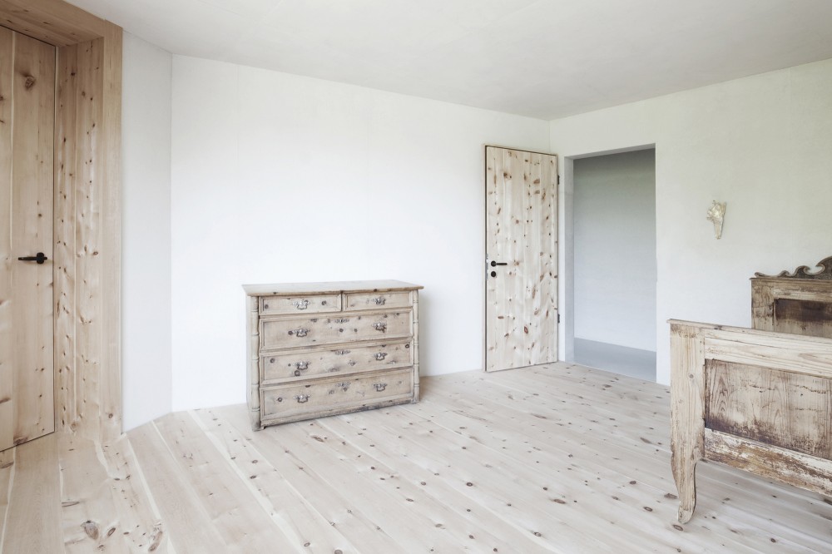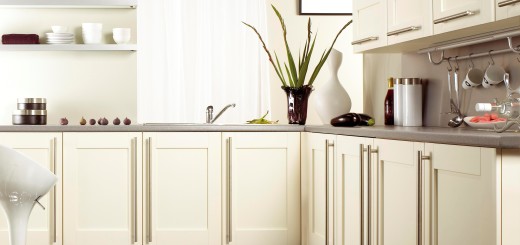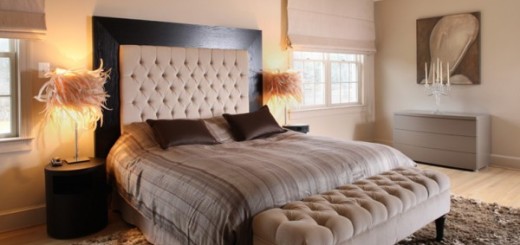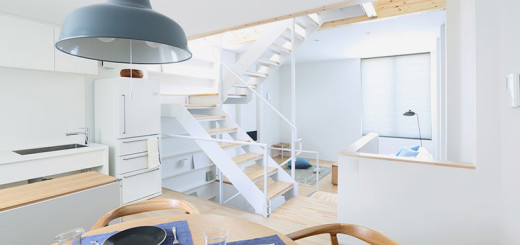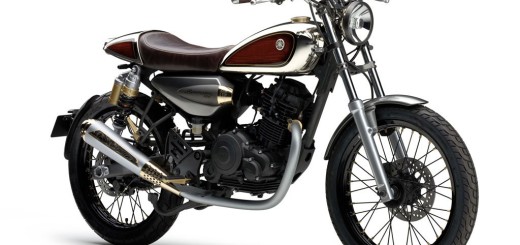Italian energy efficient home design inspiration by Pedevilla Architect
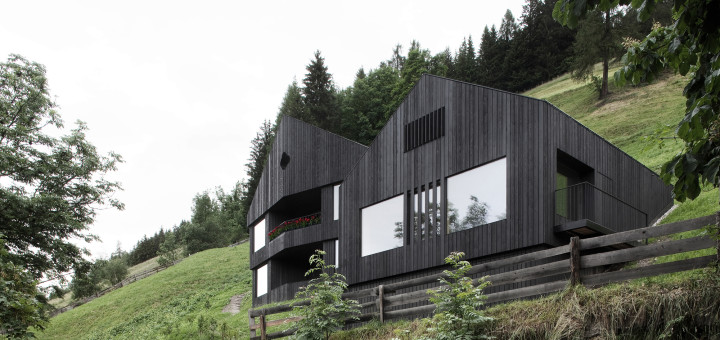
This Italian energy efficient home is located in the village of Enneberg, Italy, at an altitude of 1,200 meters. Consists of two parts. This Italian energy efficient home was built in 2013 and this building as ” staggered “,because it looks inserted carefully into the hillside. This energy efficient home even more special with the presence of typical ornaments. Ornaments attached were: saddle roof, loggia or balcony, and wood facade. Interestingly, the ornament is mounted on a house in a new way, pure, and independent.
The Architect (Pedevilla) replaces the building materials with materials that characterize the environment,namely dolomite stone for concrete exposures, cembra pine and larch trees. He also customizes the installation to the style of the present and the future. Cembra pine wood and a warm flannel material combined with exposed concrete indoors. The energy source of this Italian Energy Efficient Home is derived from geothermal energy and solar energy produced by a solar power plant. It is also what makes this building more energy efficient. Really save!
