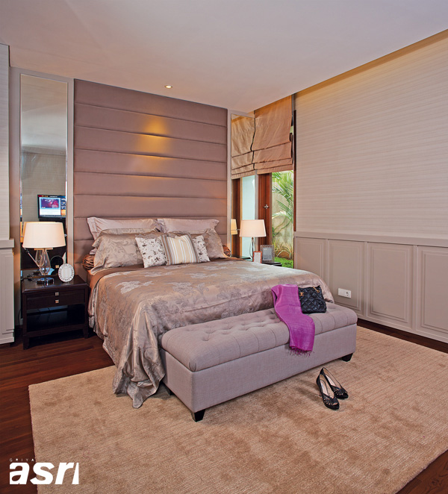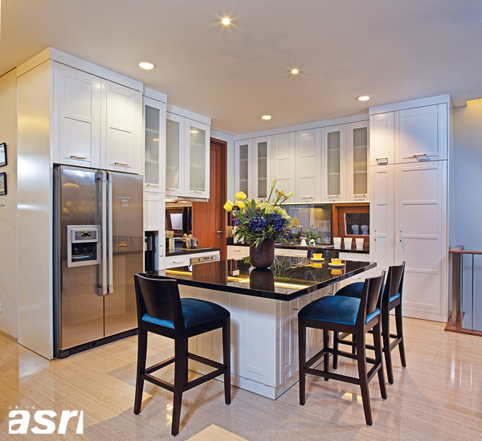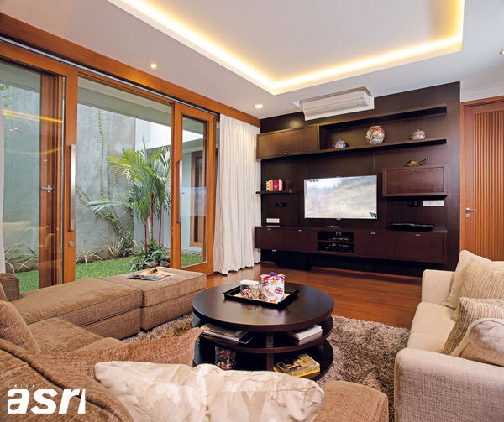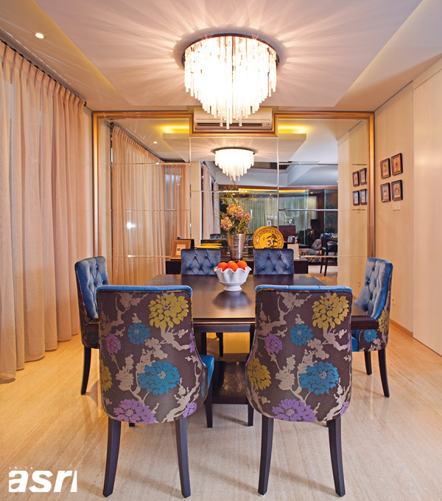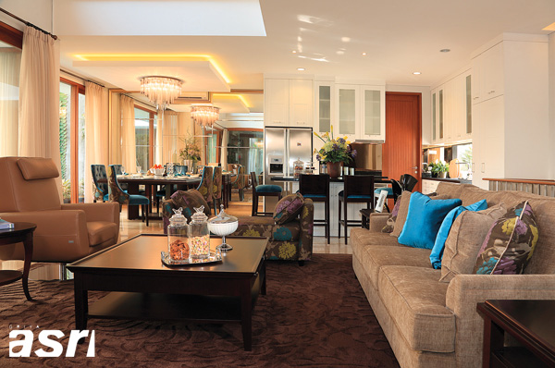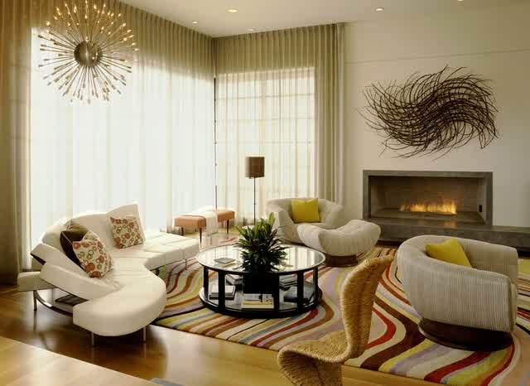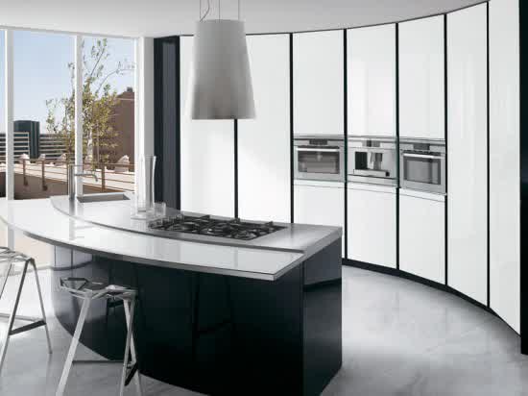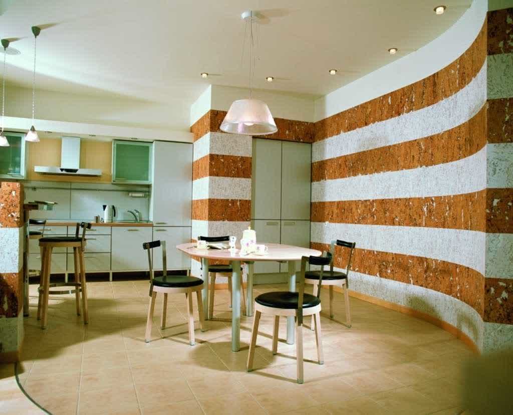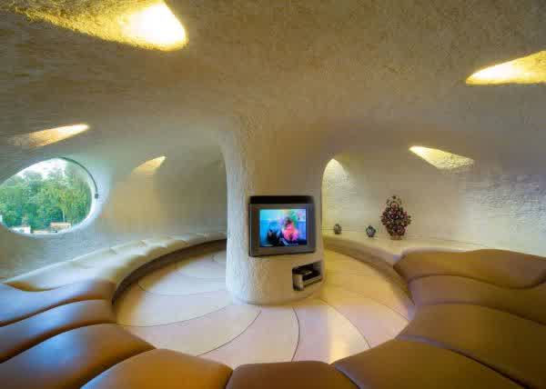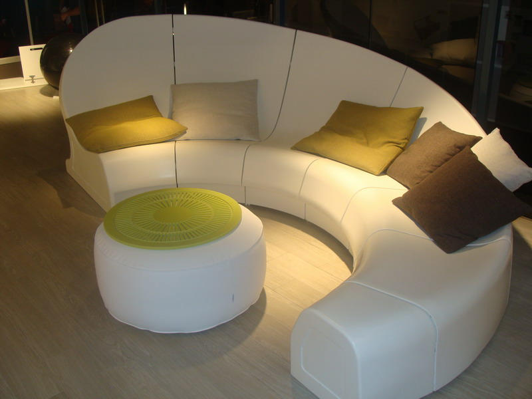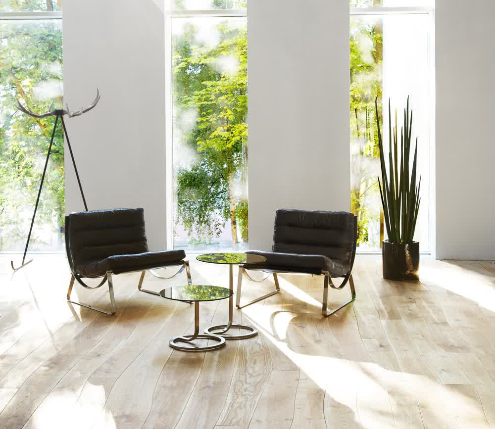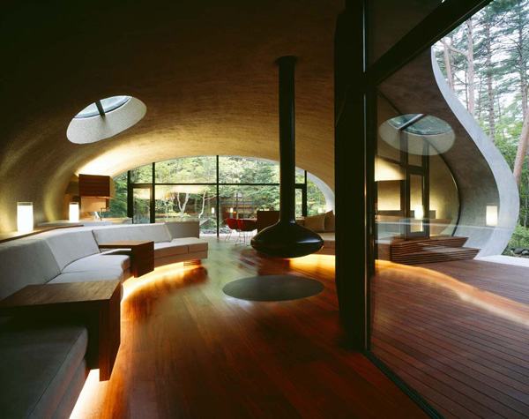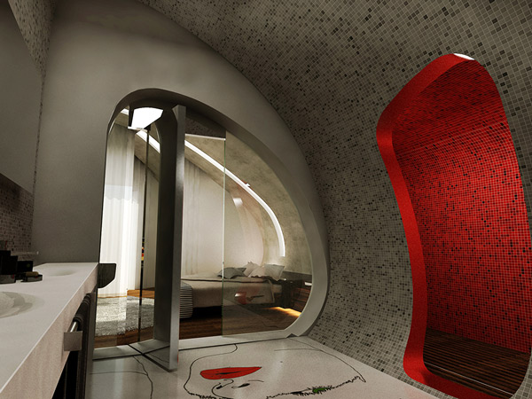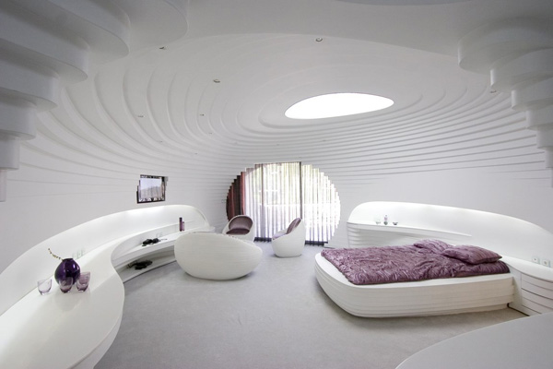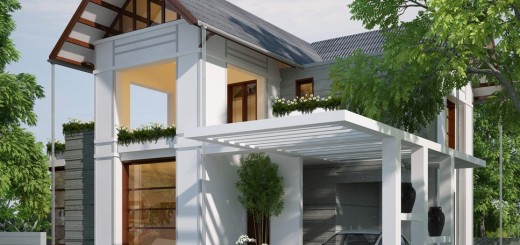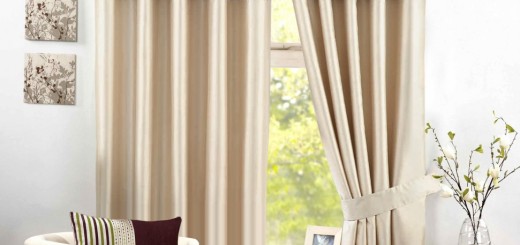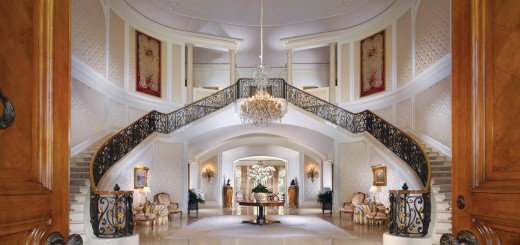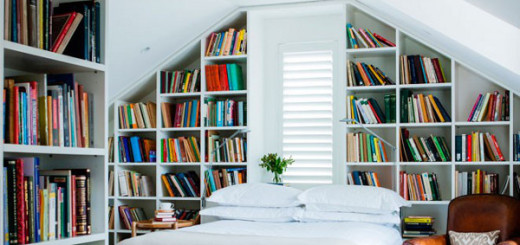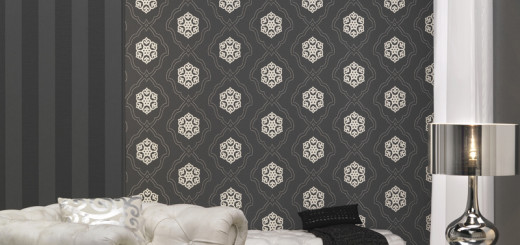Curved Line Interior Design and Ideas
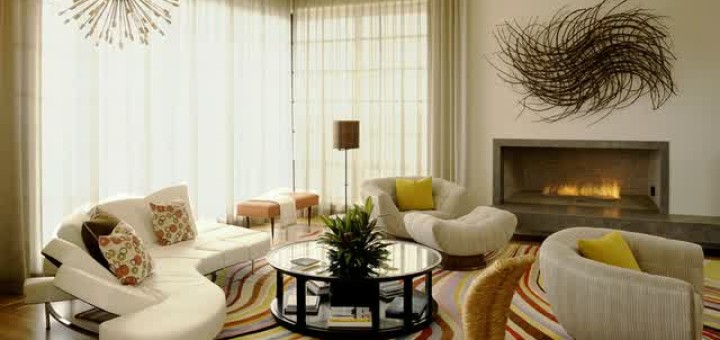
The building is firmly impressed with the straight lines and geometric shape can be softened through interior design. It is as exemplified by the work of interior designer Sita Kamaratih at a residence in South Jakarta. Building with an area of 500 m2 was designed by architect Ahmad Noerzaman with modern tropical concept. With a wide aperture and transparent areas that serve to facilitate an abundance of air and sunlight into the dwelling, assessed in accordance with the natural tropical conditions in Indonesia.
In this house, the simple formation is applied starting from the facade of a building, structure to other architectural components such as the wooden lattice room divider. Another thing that characterizes tropical modern house on the selection of materials are dominated by natural elements such as wood and stone.
Once the physical work is completed, Sita Kamaratih began processing and set the interior of some of the space contained in this shelter. Some rooms are laid out are: living room, family room, living room watching TV, pantry, dining room, and kitchen. Private spaces including the master bedroom along with wardrobe space and work space as well as three children’s rooms and the library on the second floor.
After making observations at this house, Sita felt the need to give a different touch to the interior. Sita propose to homeowners regarding the concept of a softer interior design by applying the concept of a curved shape and a combination of colors other than shades of brown. Sita intend to make this house feel more dynamic without departing from the architectural concept.
